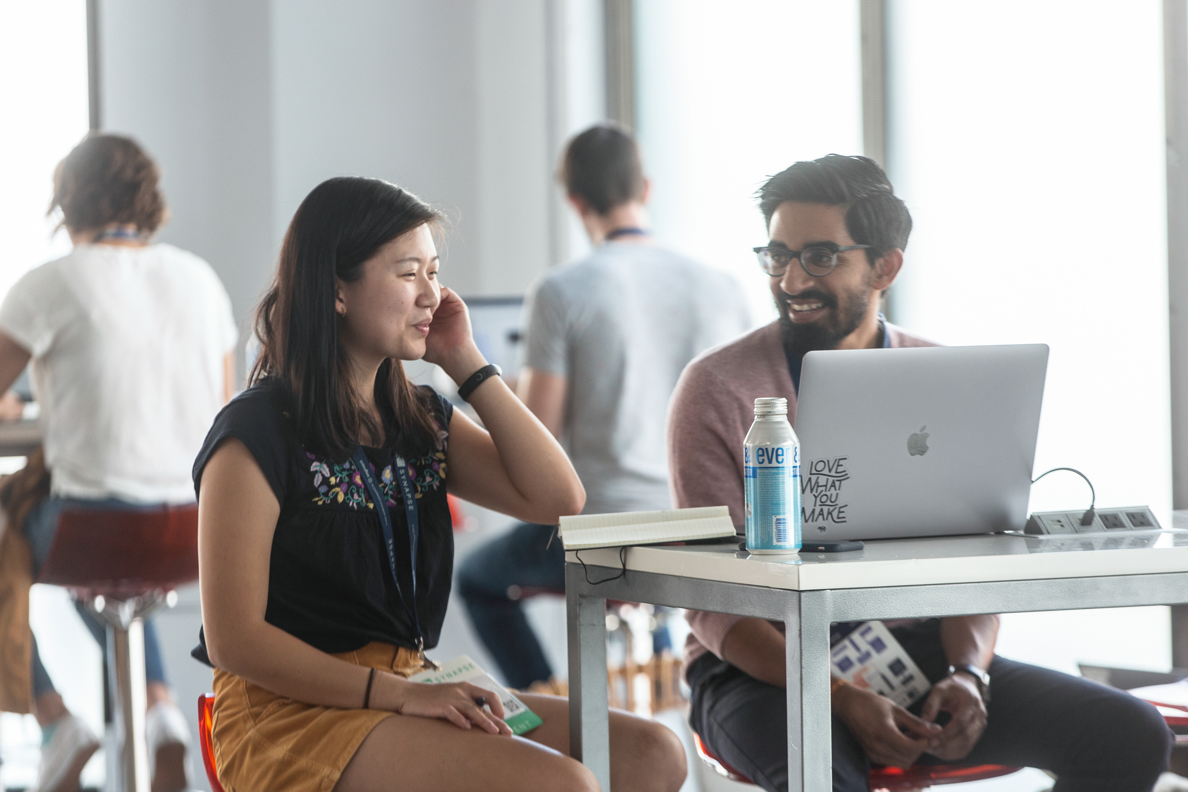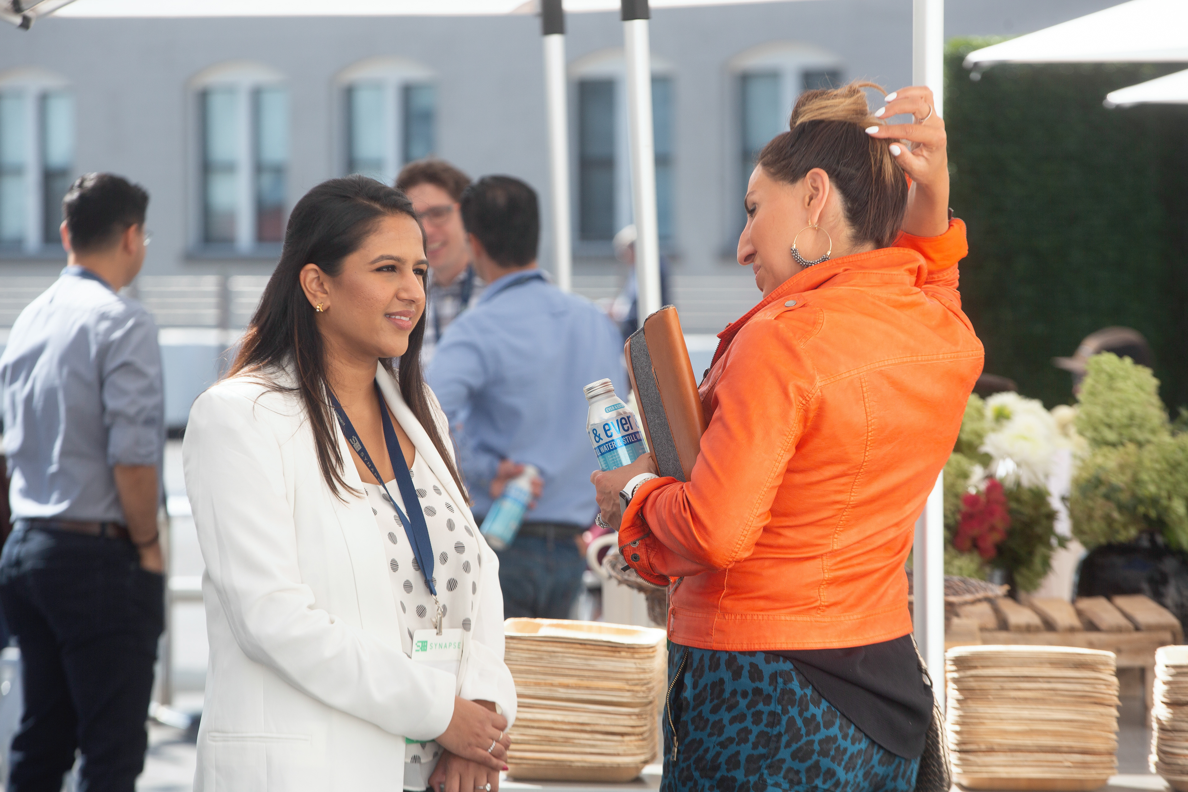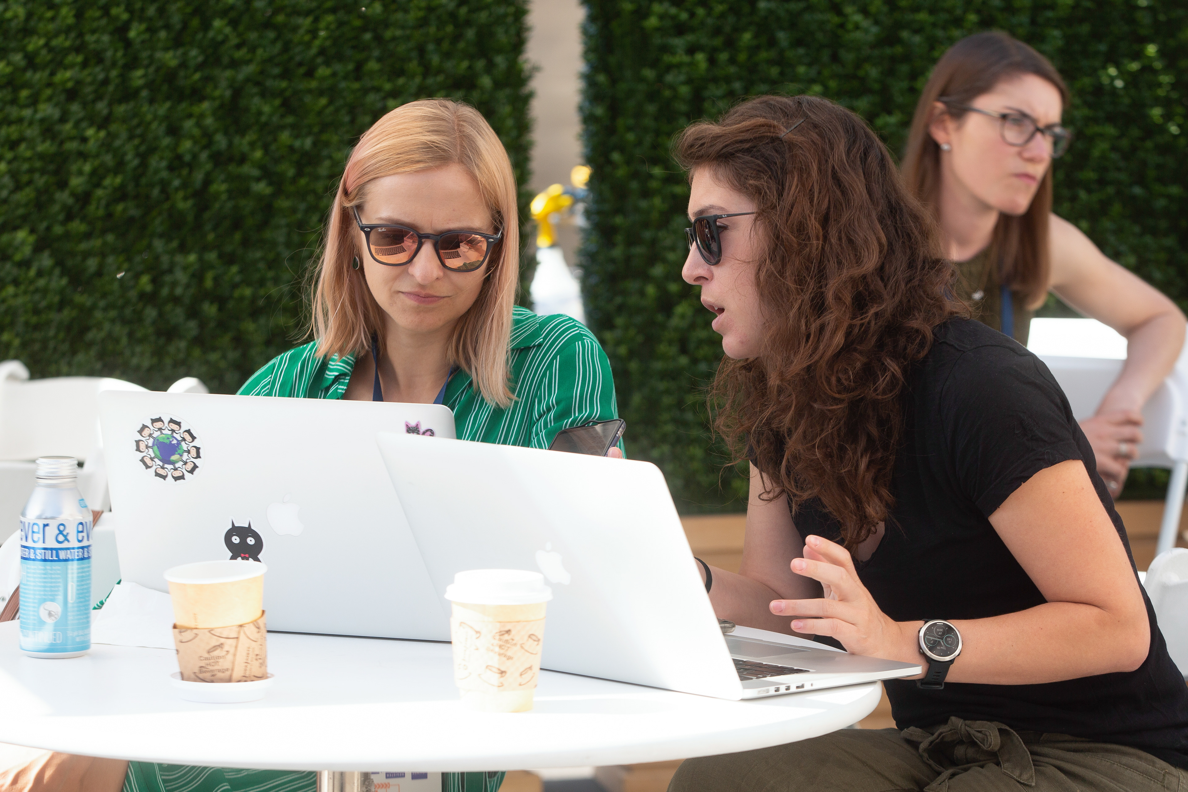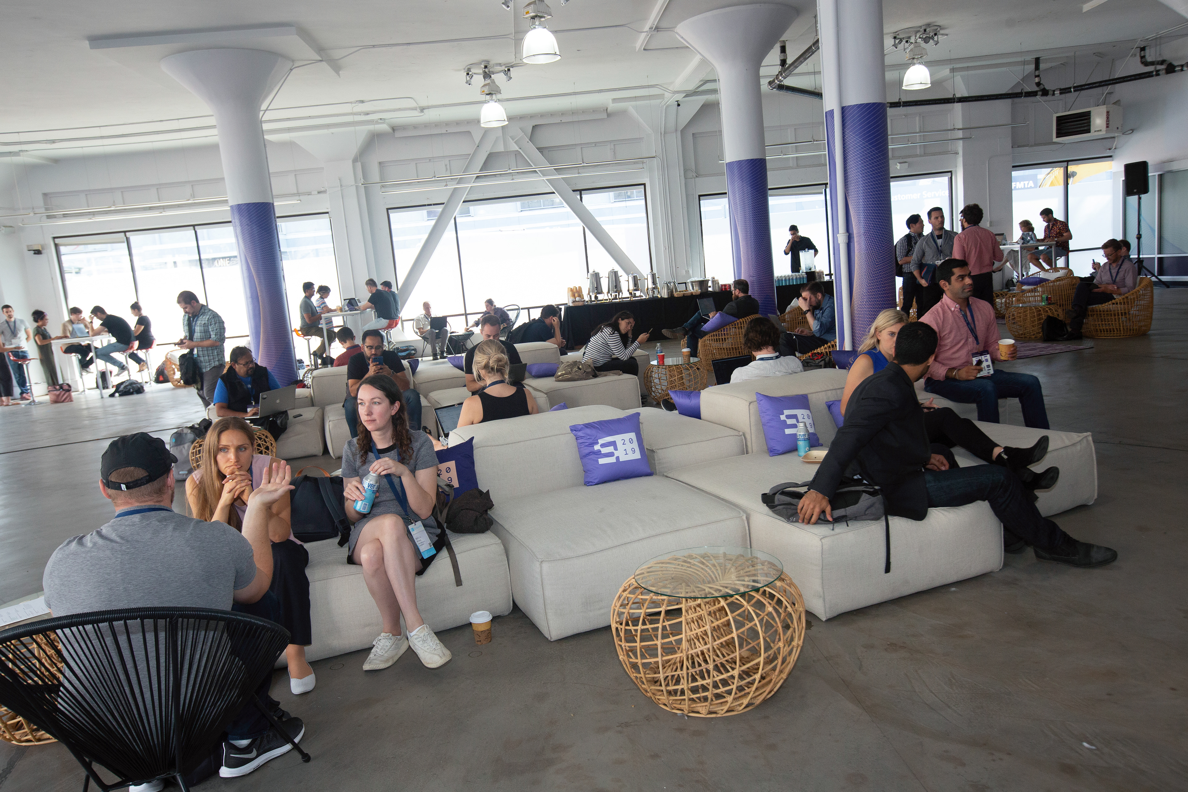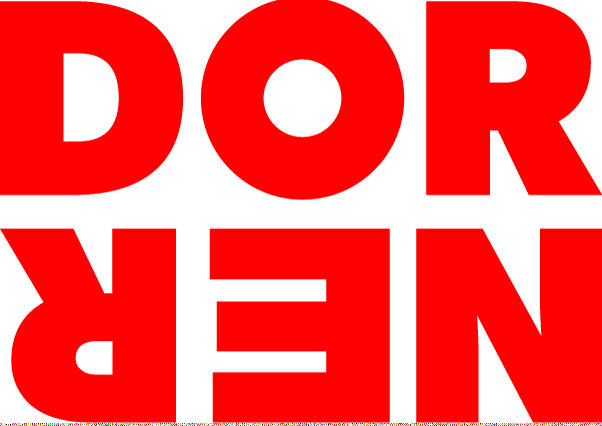Environmental Design
San Francisco | 2019
Client: Segment
Agency: dotdotdash
Personal Roles:
· Art Direction
· Floor Plan Lead
· Web, Print, Presentation Design Lead
· Interior Design Lead
San Francisco | 2019
Client: Segment
Agency: dotdotdash
Personal Roles:
· Art Direction
· Floor Plan Lead
· Web, Print, Presentation Design Lead
· Interior Design Lead
When guests arrived to Synapse 2019 at the South Van Ness building in San Francisco they arrived to a design driven and uniquely built data conference that had been transformed from a previously run-down parking garage/venue.
It included thoughtful branding moments and key engagement points where guests were able to interact with the brand and other attendees in a beautiful space.
These moments included:
The Bungee Hall Entrance
Used to cover existing permanent vehicle jacks. We created this installation as the main entry piece for the conference. It served a dual purpose, to disguise items in the venue but also as the first touch point for Segment 2019.
Used to cover existing permanent vehicle jacks. We created this installation as the main entry piece for the conference. It served a dual purpose, to disguise items in the venue but also as the first touch point for Segment 2019.
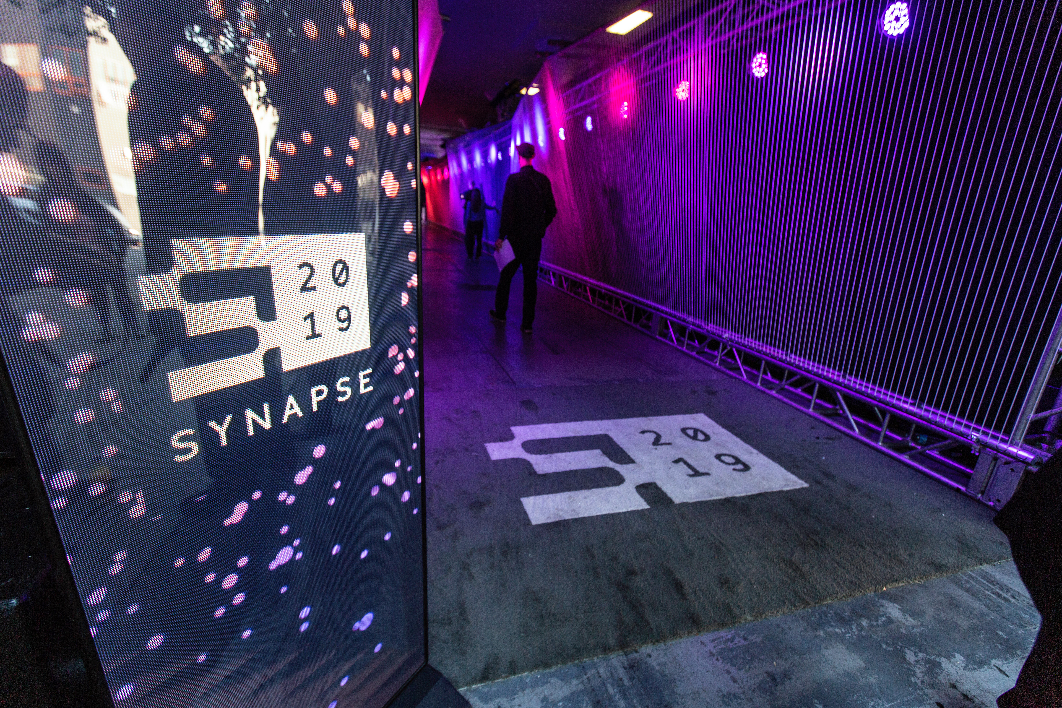
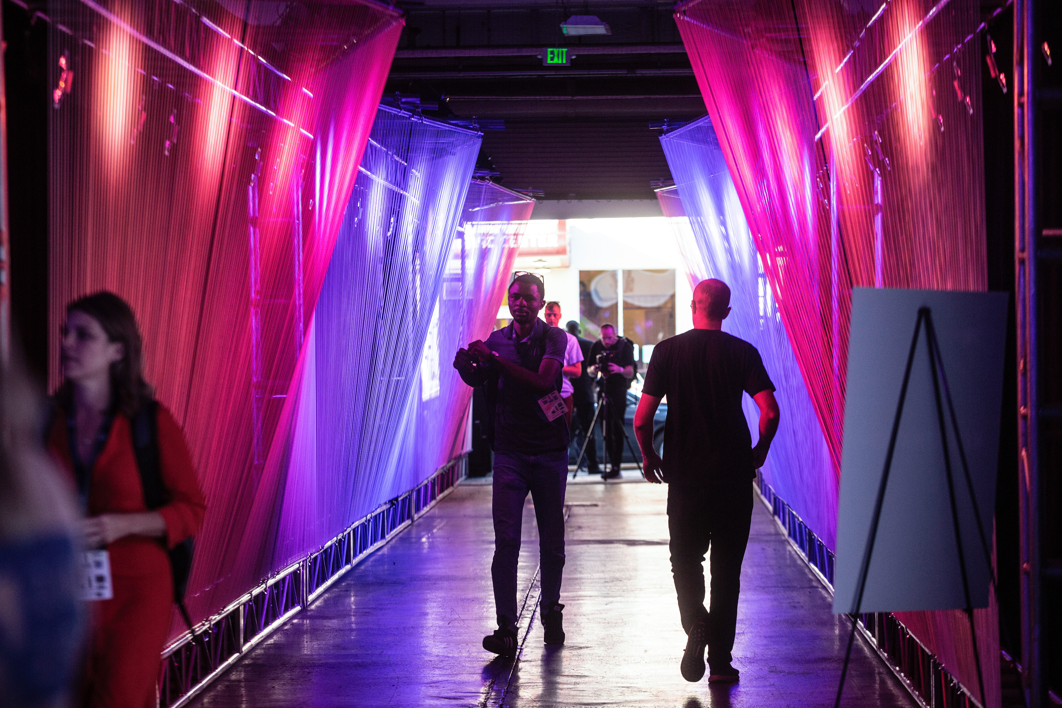
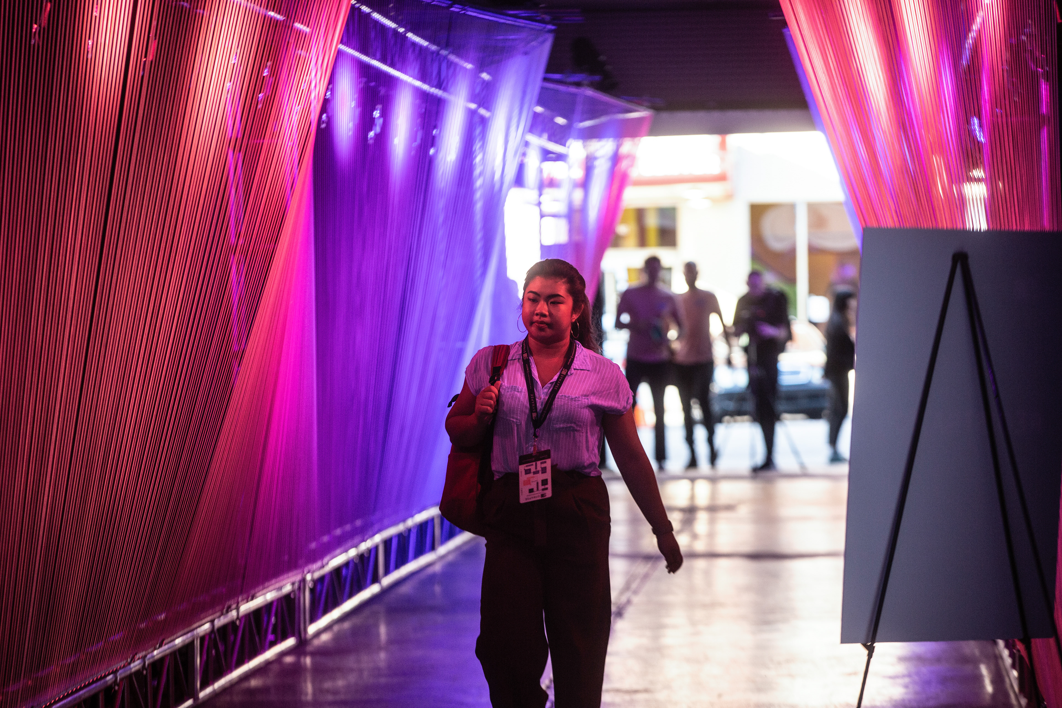
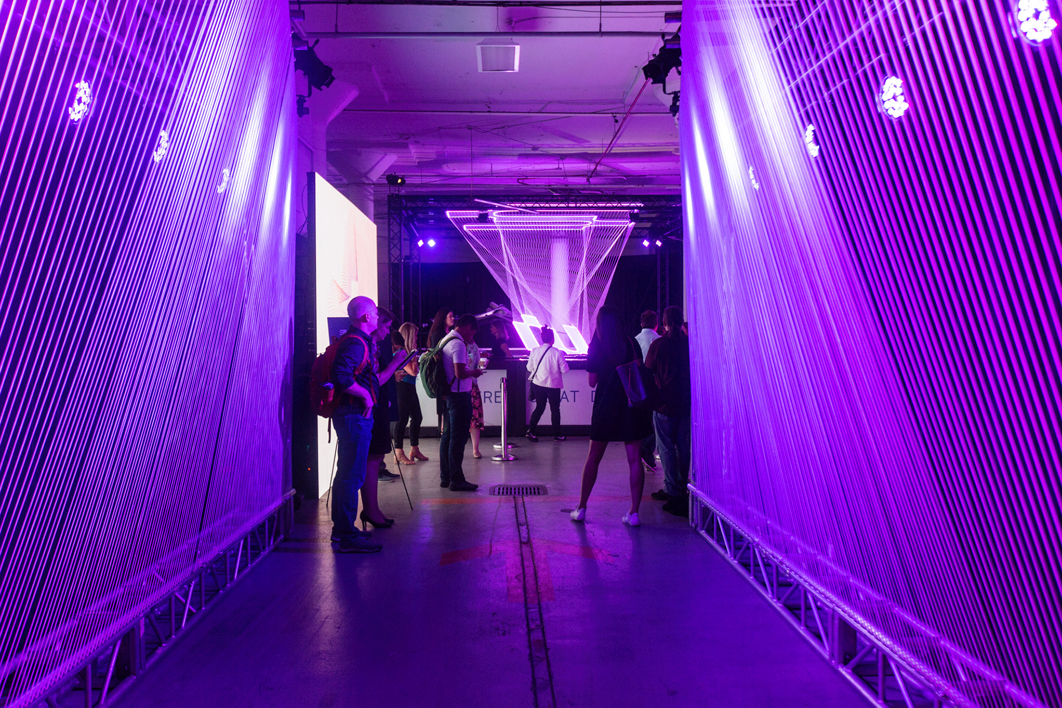
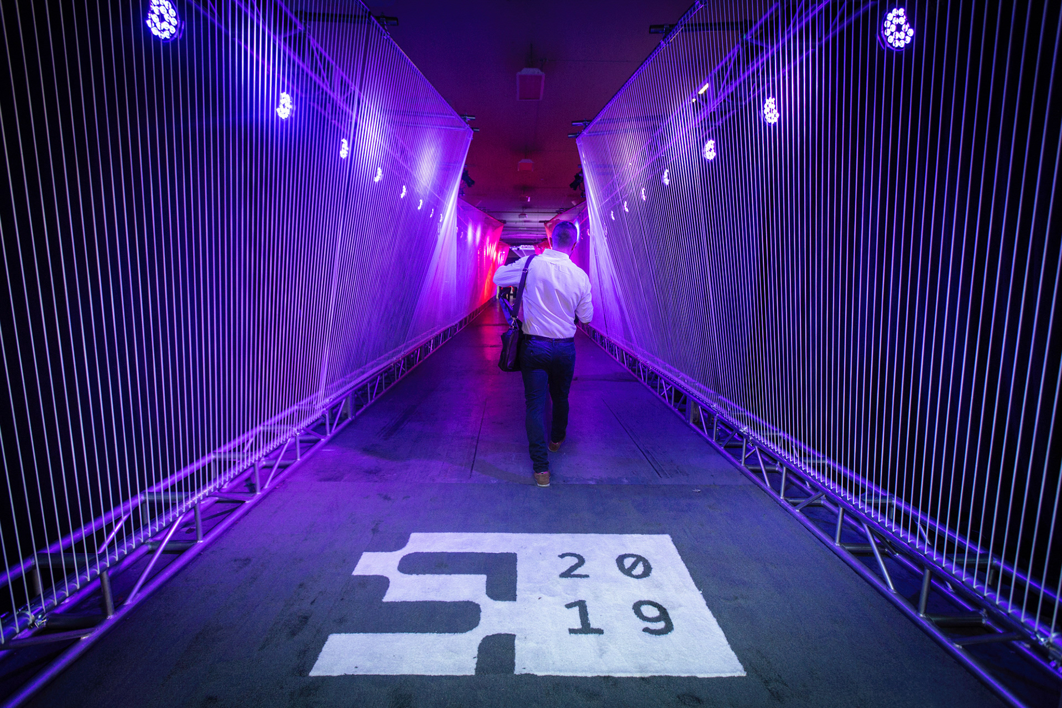
"Entropy" A Kinetic Installation
A robotic arm dynamically programmed to showcase a marquee branding moment for Synapse. This installation enforced the sentiment that guests were embarking on a very different Synapse than past years. More technologically advanced, more creative and a more awesome event.
A robotic arm dynamically programmed to showcase a marquee branding moment for Synapse. This installation enforced the sentiment that guests were embarking on a very different Synapse than past years. More technologically advanced, more creative and a more awesome event.
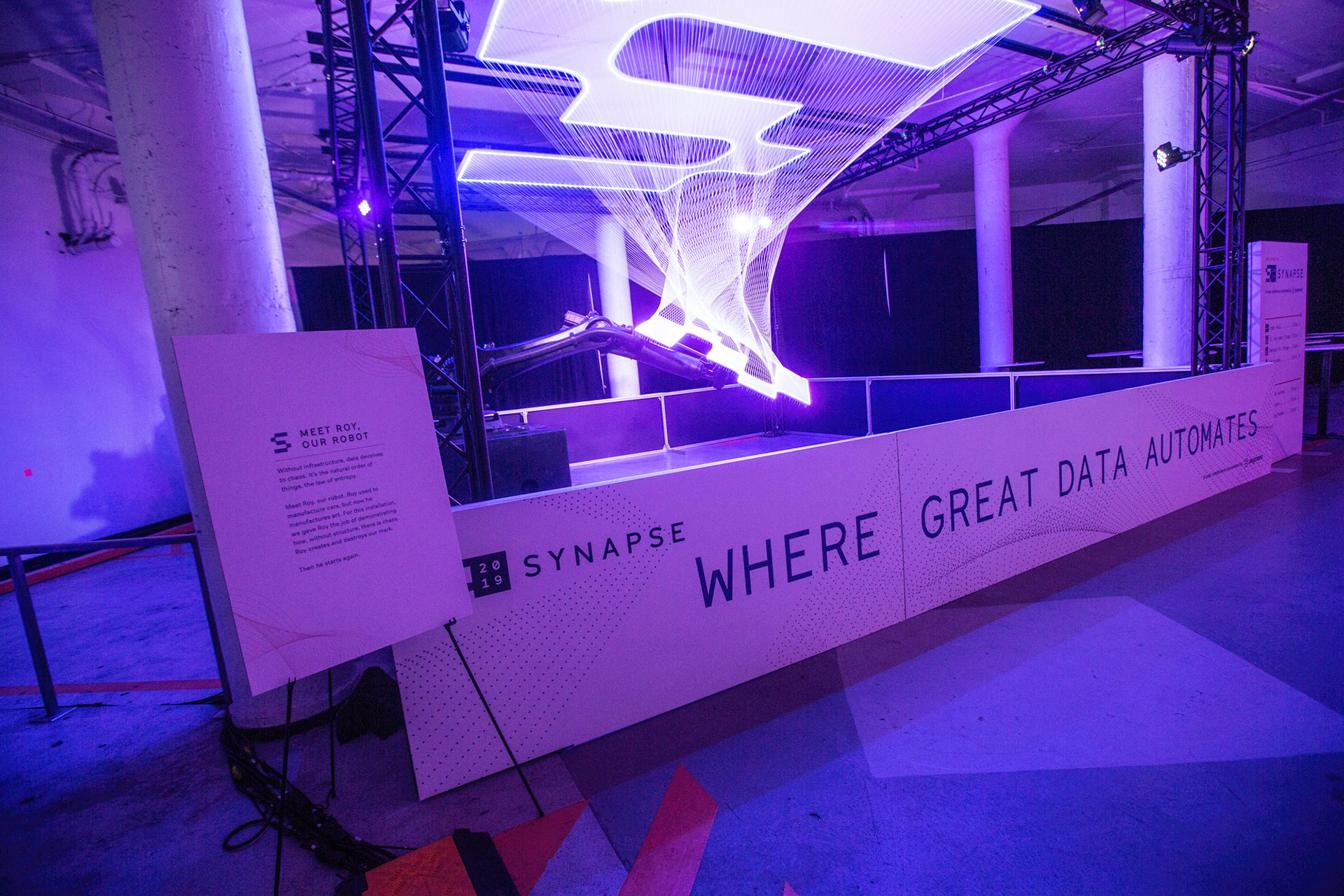
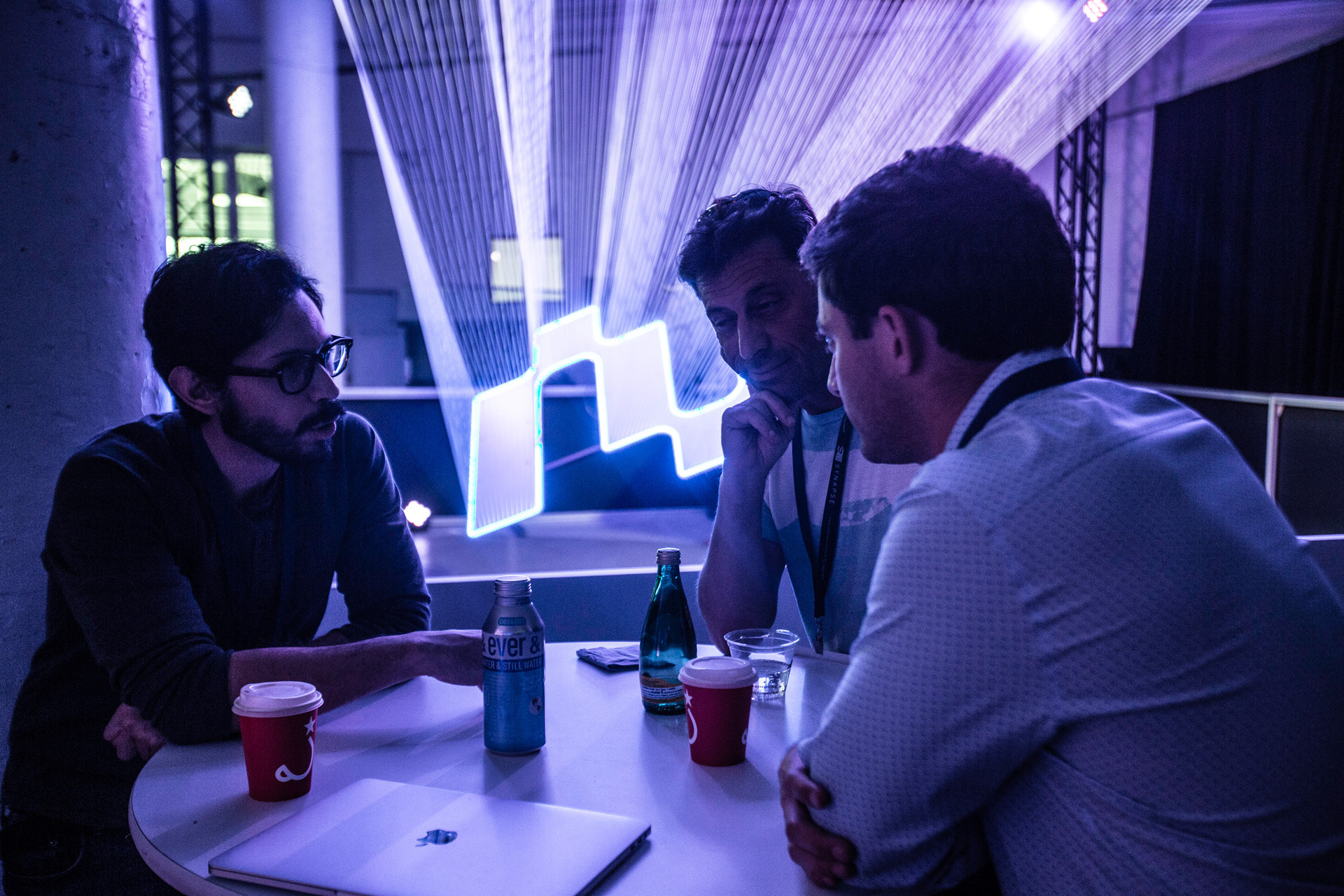
The Synapse Wall
An interactive wall that transforms attendees into a body-shaped network of synergetic, synaptic connections——all moving in real time.
An interactive wall that transforms attendees into a body-shaped network of synergetic, synaptic connections——all moving in real time.
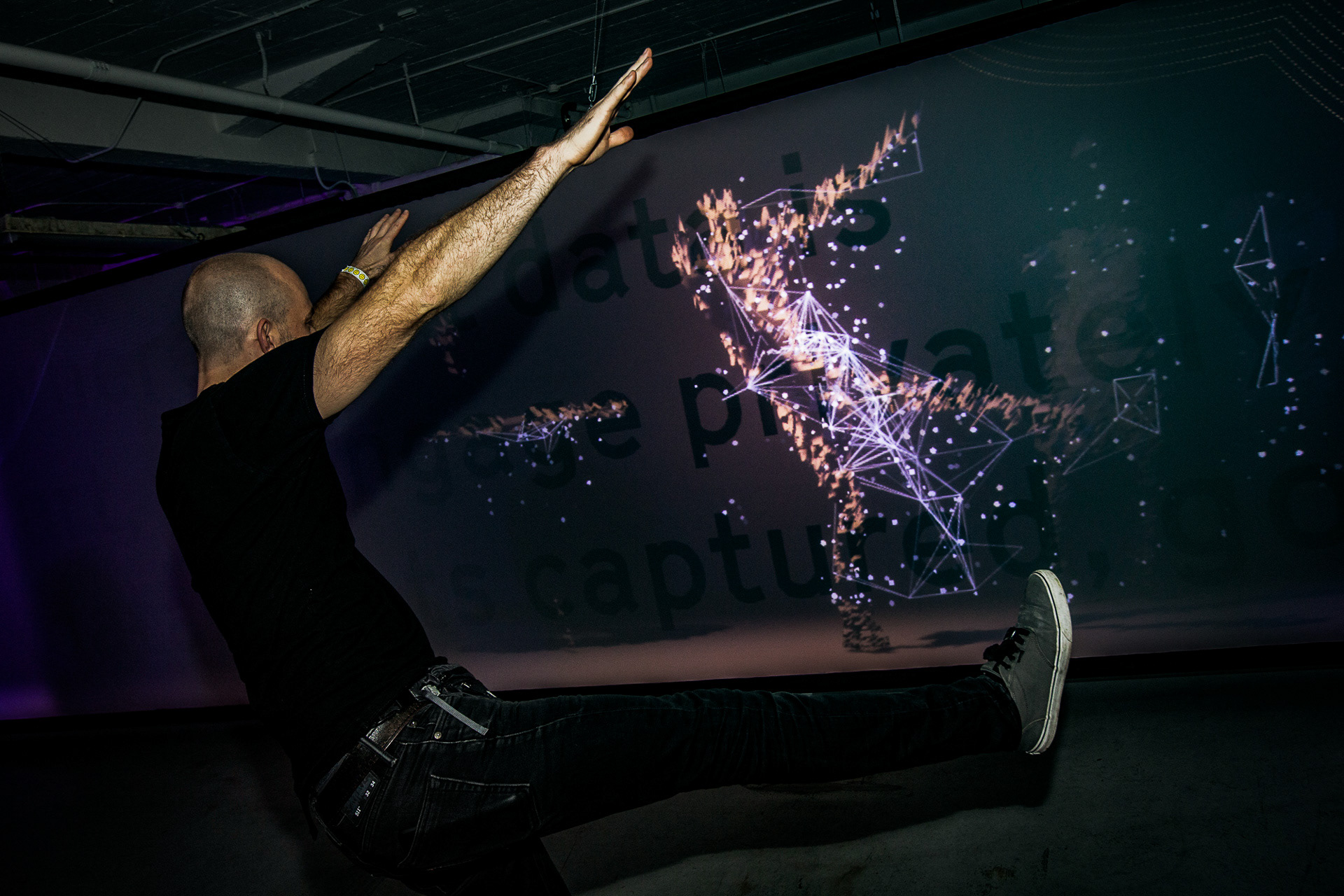
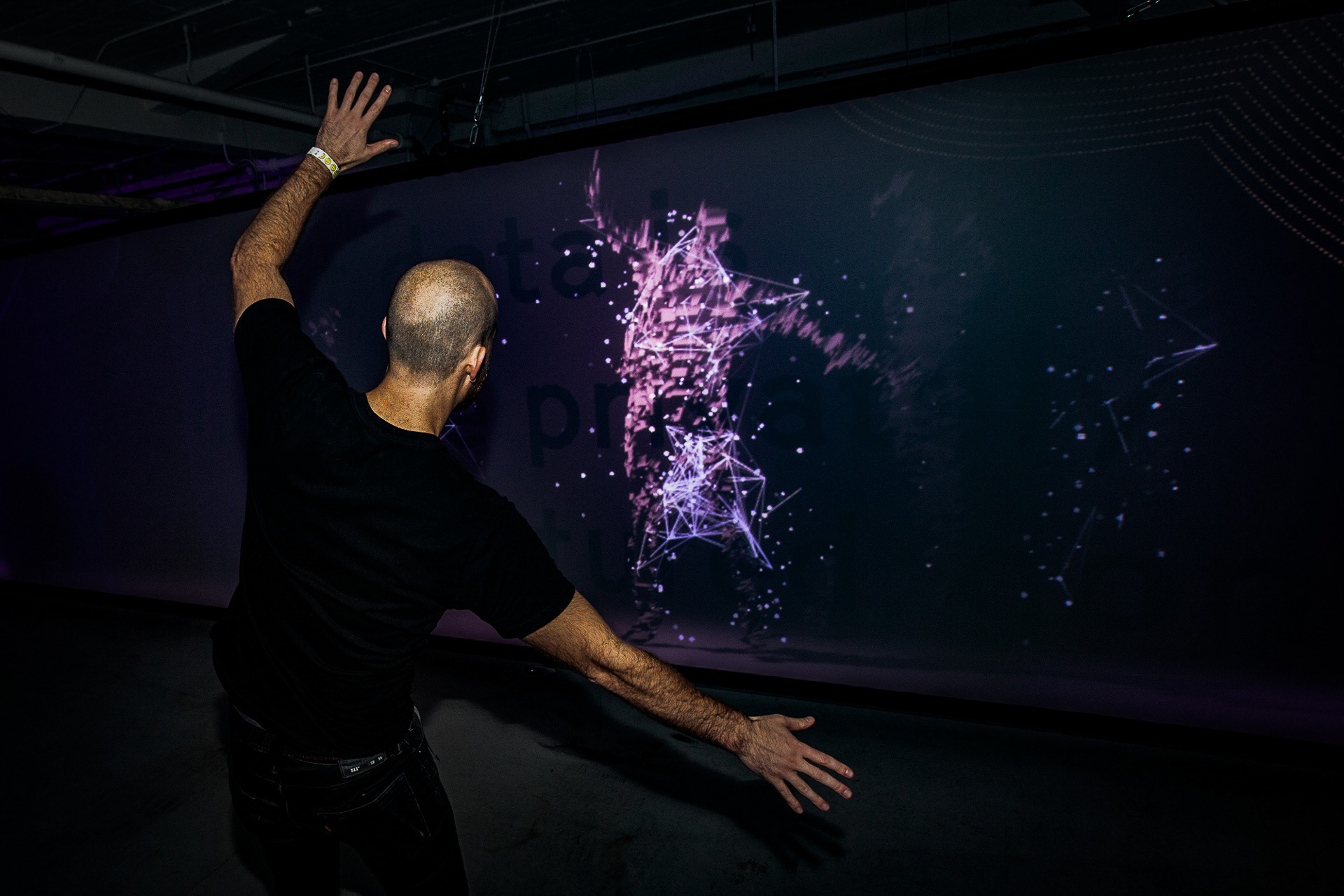
The Van Ness Stage
The main stage of the conference; this theatrically designed stage elevated the event's key presentations. We made sure to take perfect advantage of the building's vintage architectural characteristics and give a beautifully contrasted, captivating environment.
The main stage of the conference; this theatrically designed stage elevated the event's key presentations. We made sure to take perfect advantage of the building's vintage architectural characteristics and give a beautifully contrasted, captivating environment.
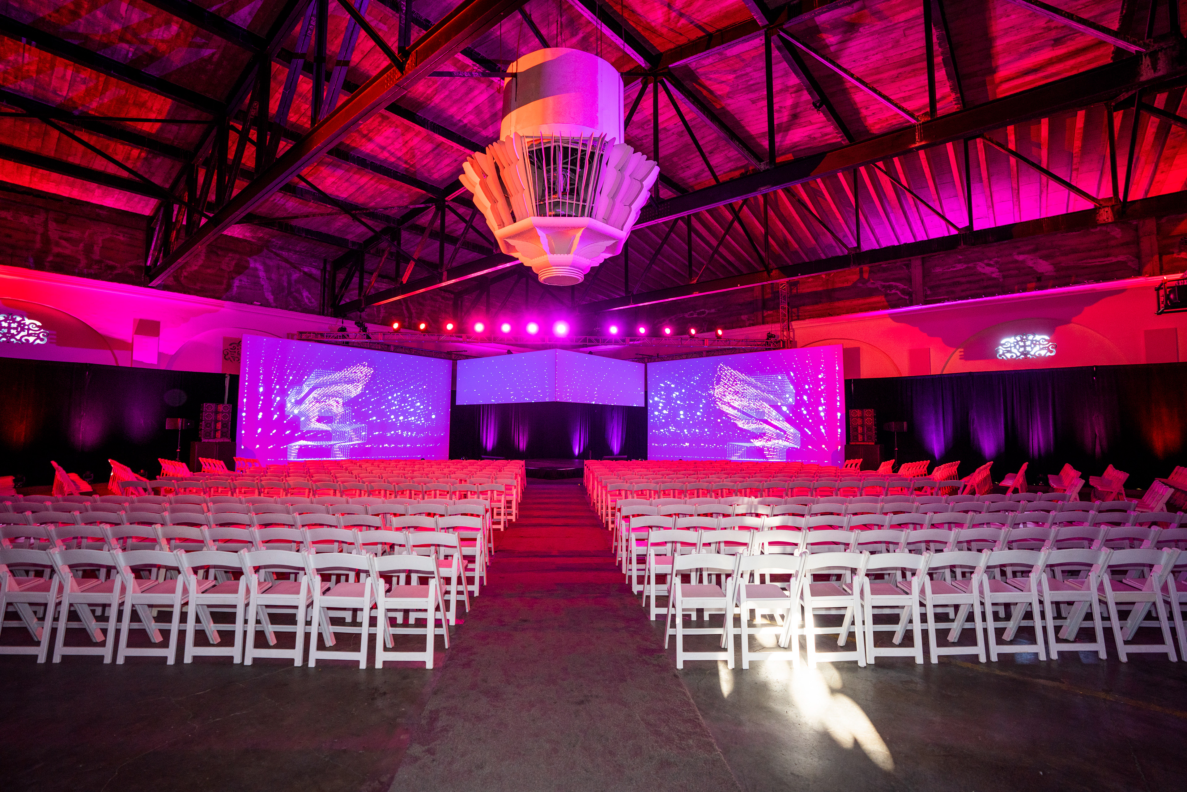
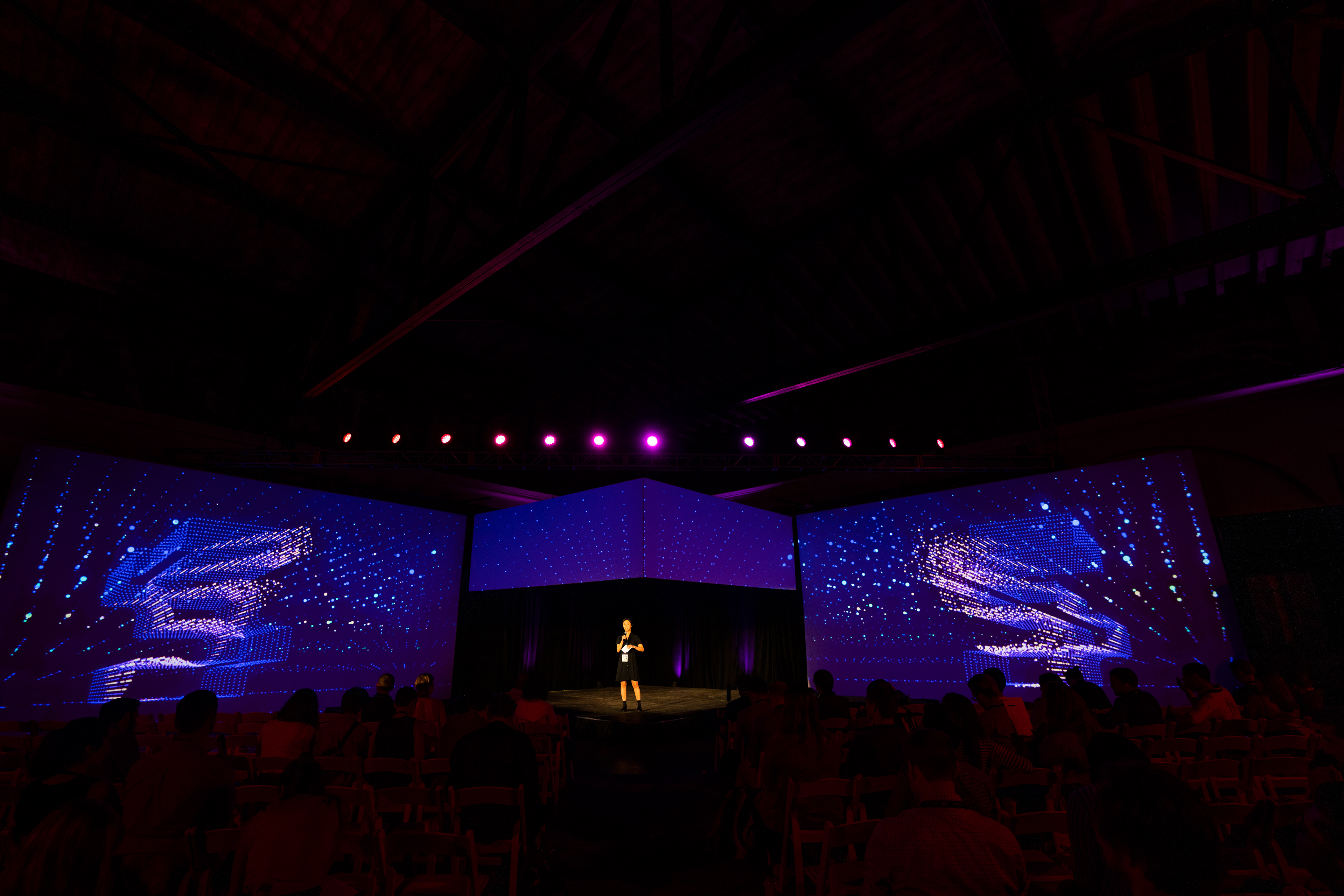
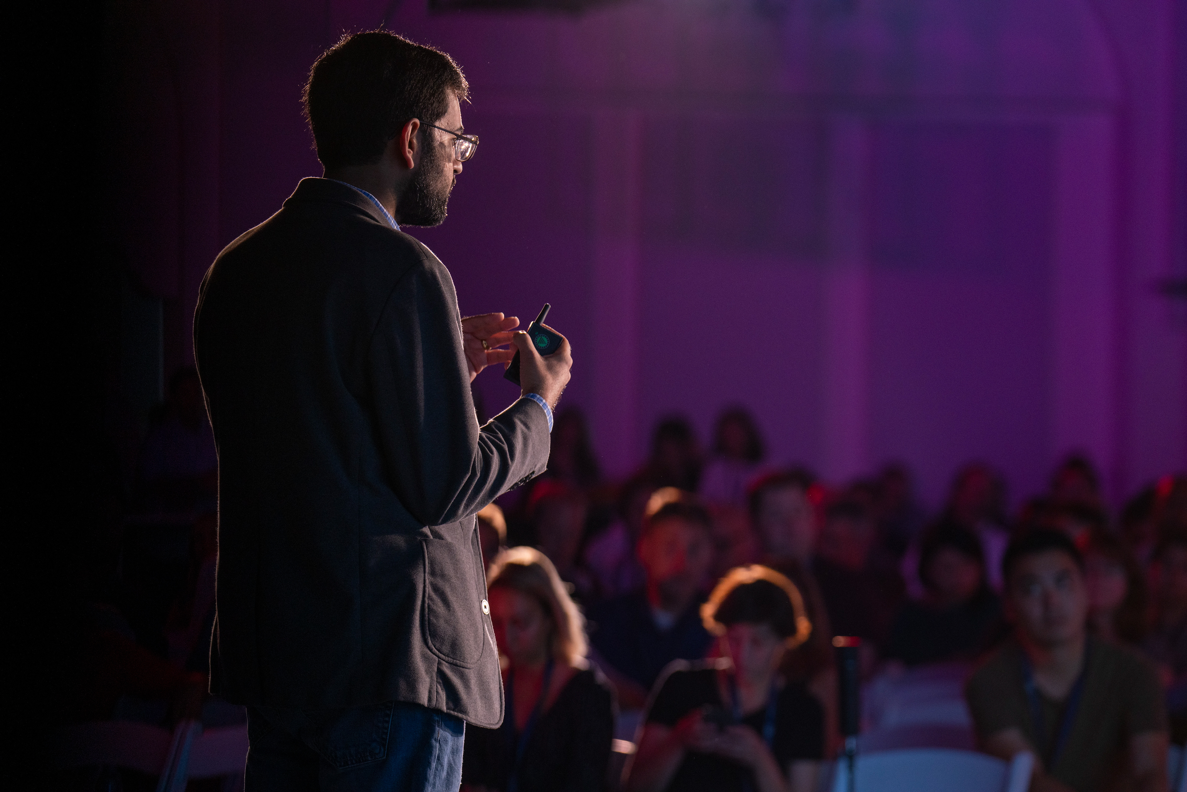
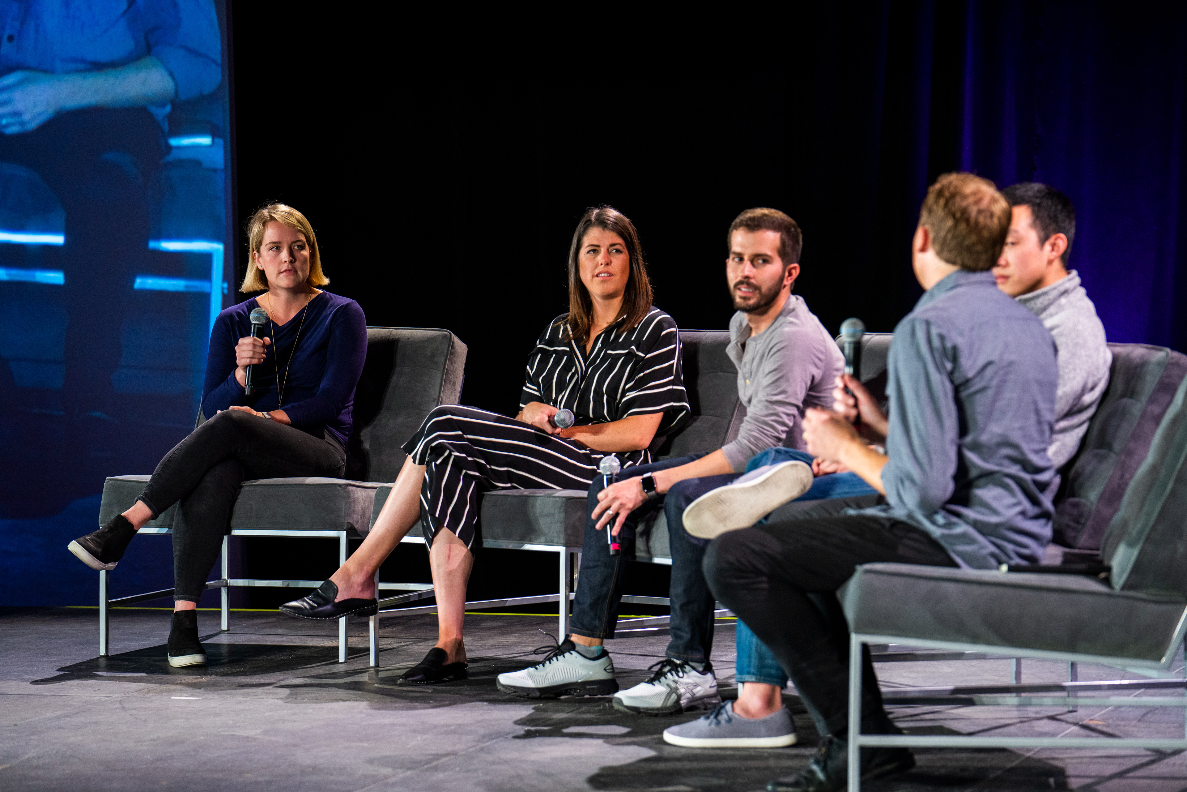
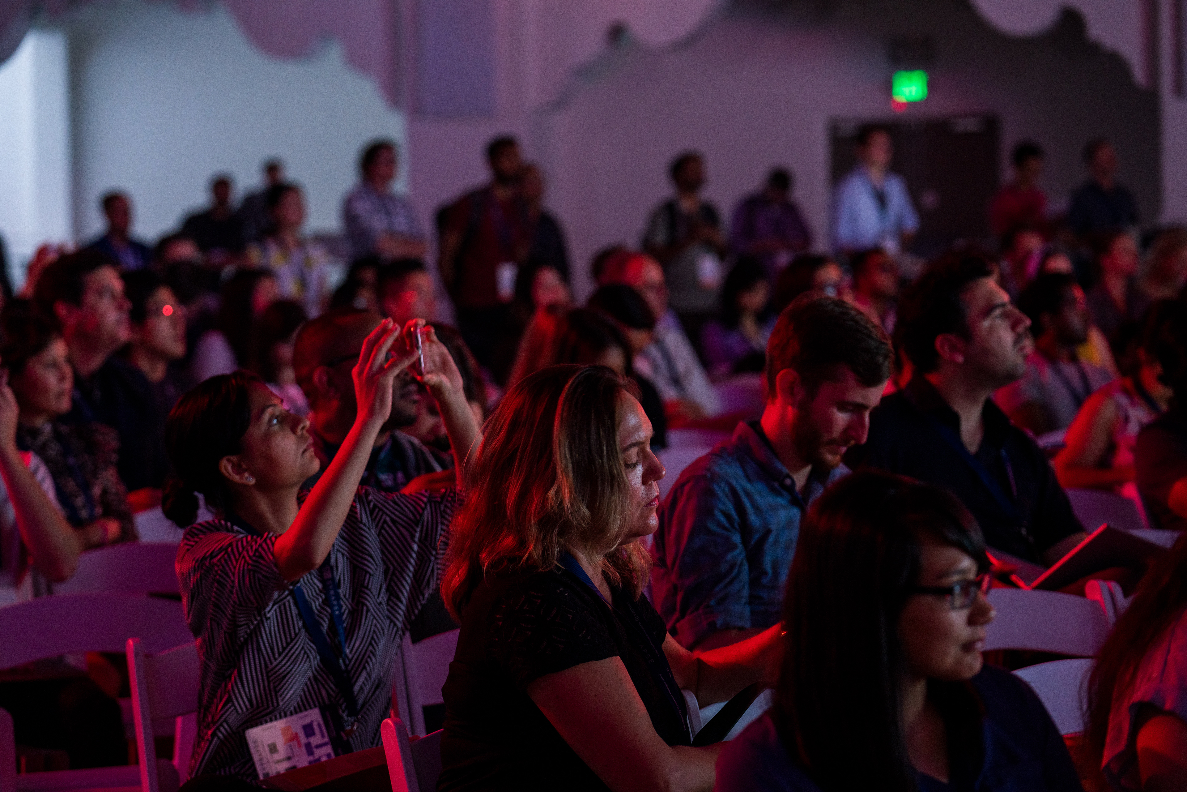
The Market Street Stage
The second of two completely unique, theatrically designed stages to elevate the event's smaller presentations——a dynamic way to hold intimate conversations.
The second of two completely unique, theatrically designed stages to elevate the event's smaller presentations——a dynamic way to hold intimate conversations.
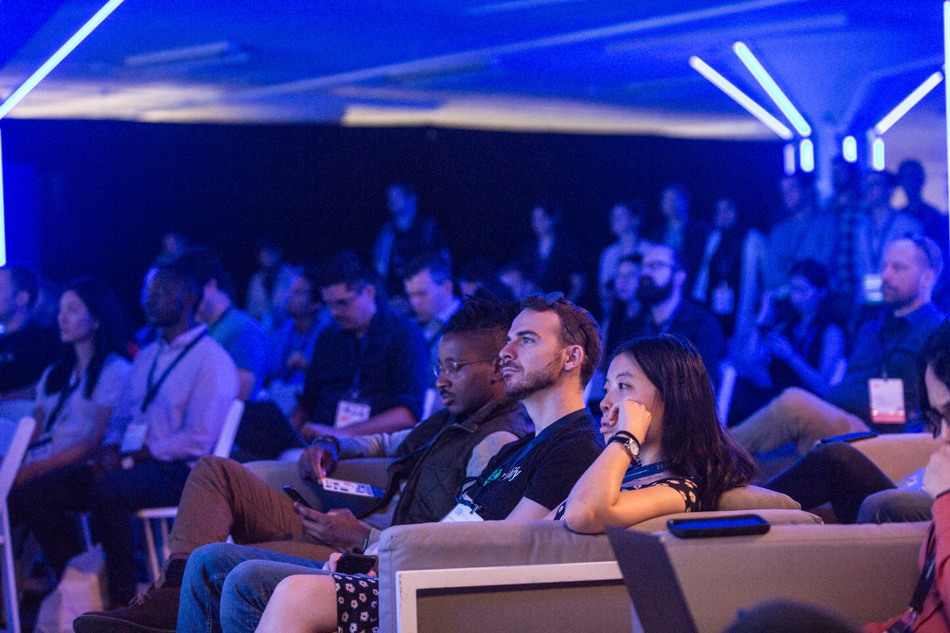
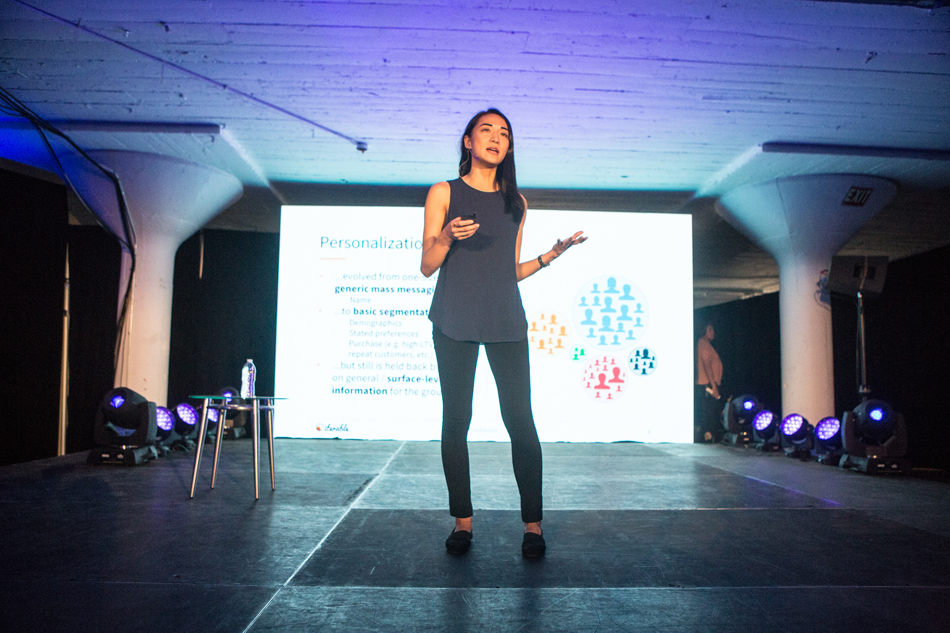

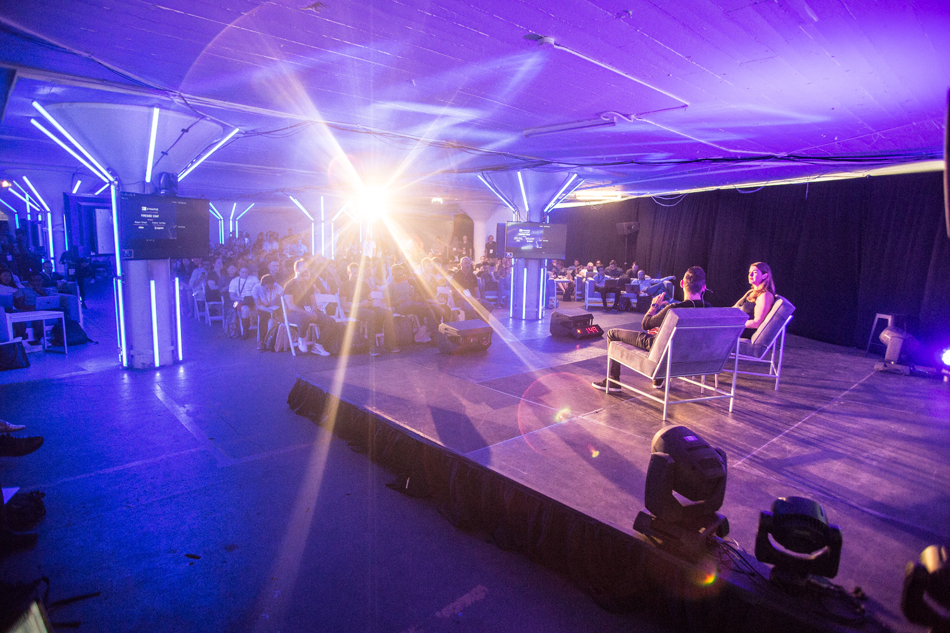
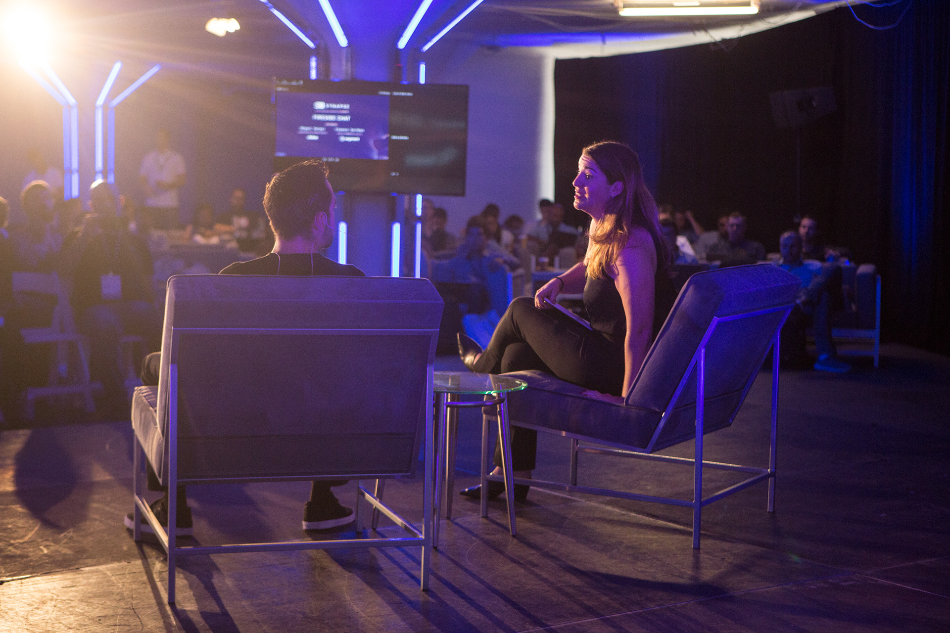
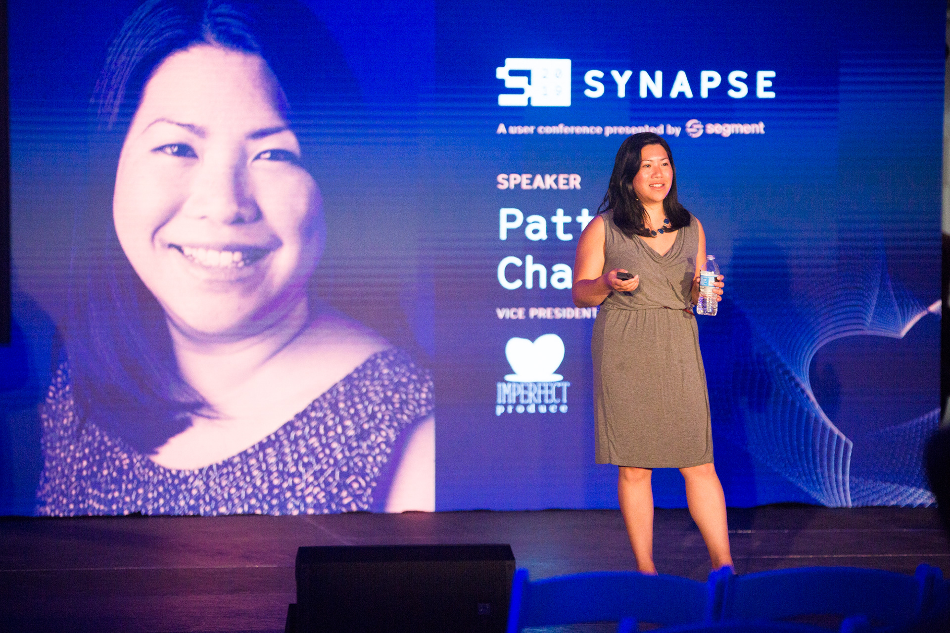
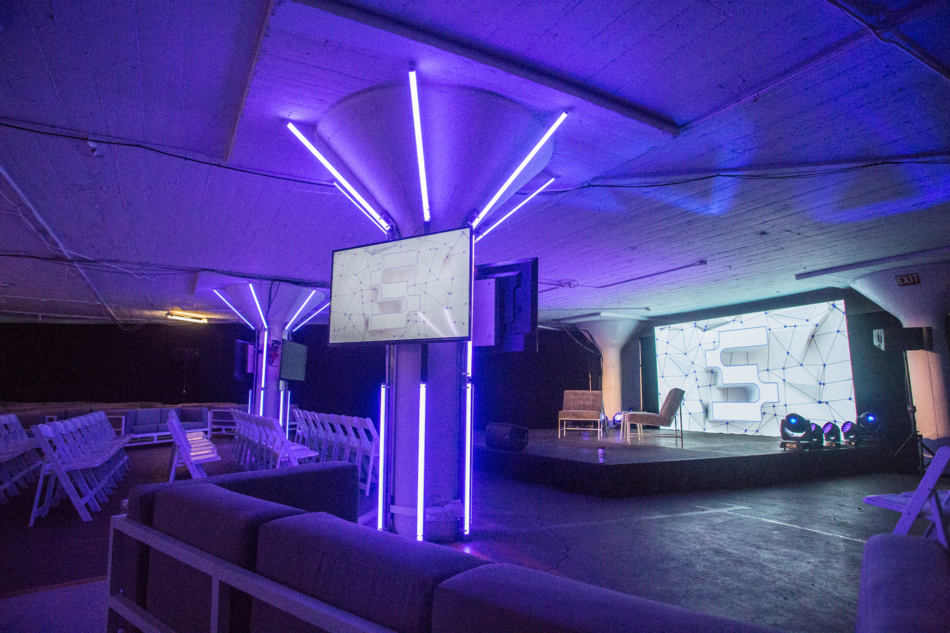
The Indoor + Rooftop Lounges
Comfortable and open lounging spaces for guests to have meals and network with old and new colleagues. Each floor-plan catered to the venue's challenging, unique layout.
Comfortable and open lounging spaces for guests to have meals and network with old and new colleagues. Each floor-plan catered to the venue's challenging, unique layout.
